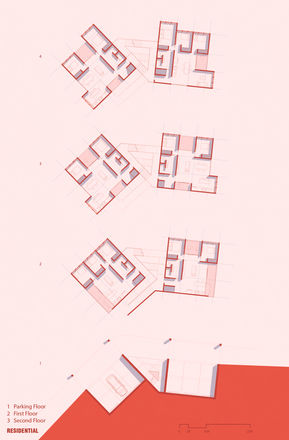Biograft
Location:
Type:
Year:
Software:
Task:
Advisor:
Rio Piedras, San Juan, Puerto Rico
Social Housing | Residential
2017 | B.Arch
Sketching | Sketchup | V-Ray | Photoshop | Illustrator | Rhino | AutoCAD
Concept | Design Development | 3D modelling | 2D Drawings | Rendering | Post-editing | Board Layout | hand modelling | Storytelling
Ana Georas
A tree house floats above the site, surrounded by an unexpected forest; the barriers between nature and architecture disappear. Inspired by the secret urban cove, BioGraft fuses the home to the site. Four clusters, each consisting of 6 dwelling units offer a total of 24 homes in the forest. The cube-like shelters respond to the existing trees on the site. Furthermore, they react to the multiplicity of views of the site, thus establishing a direct connection with nature. These social housing cubes are interconnected by a path that, adapting to the slope, guides the visitor/ resident through the forest, and reveals public terraces that pay tribute to natural elements of the site such as the treehouse, fountain, recreational areas and meeting places.













