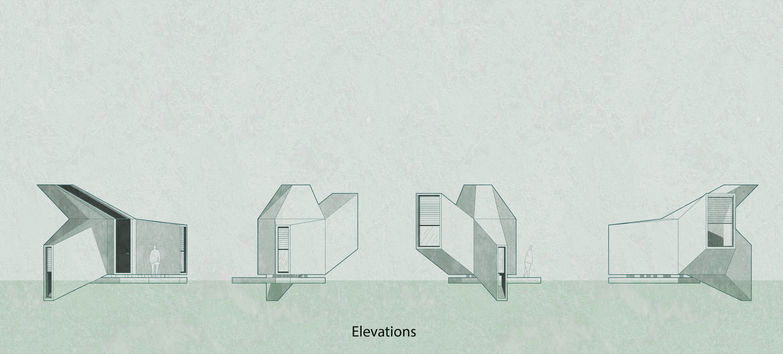To see. To feel.
Location:
Type:
Year:
Software:
Task:
Advisor:
Award:
Cupey, San Juan, Puerto Rico
Residential
2016 | B.Arch
Sketching | Sketchup | V-Ray | Photoshop | Illustrator | Rhino | AutoCAD
Concept | Design Development | 3D modelling | 2D Drawings | Rendering | Post-editing | Board Layout
Robin Planas | Blanquita Calzada
Best Design Project in undergraduate Research
Congress (Iinas) of the University of Puerto Rico
Located in the heart of Las Curias lake, this tiny house rests over a floating platform of 15sq.ms. Various elements, such as the lake, the sky, the mountains, the trees, and their sounds forged the landscape that surrounds this project. The house 'TO SEE. TO FEEL' fragments itself in four spaces, that at the same time breaks down the image of the landscape by focusing on every aspect. This way, all the zones become an amplifier of sensations for the guest.
The program of the house determines the design and orientation of each volume. One submerges into the lake and becomes an indoor pool, while another elevates the view to the mountains. This area has a system of stairs that also functions as a storage room, and at night it becomes the bedroom. The private program, being the kitchen and the bathroom regulated the space to look at the forest. Conclusively, all these spaces converge in the center of the dwelling where a skylight bath them and the guest can appreciate the four extraordinary views the house has to offer.










